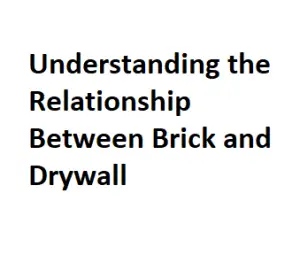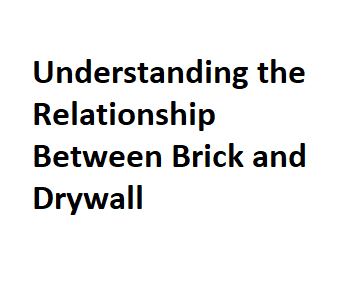When it comes to constructing or renovating a building, the marriage of different materials is inevitable. One common juncture that often perplexes homeowners and DIY enthusiasts alike is the gap between brick and drywall. This seemingly small space plays a crucial role in maintaining structural integrity, insulation, and aesthetic appeal. In this blog post, we’ll delve into the dynamics of this gap and explore the various considerations for bridging it effectively.
The Purpose of the Gap:
The gap between brick and drywall serves multiple purposes, each contributing to the overall functionality and durability of a structure.
- Structural Movement: Buildings are subject to slight movements due to factors like settling, temperature changes, and natural shifts. The gap accommodates this movement, preventing stress on both the brick and drywall.
- Moisture Control: Moisture is a perennial adversary in construction. The gap allows for ventilation and drainage, reducing the risk of water accumulation that can lead to mold, rot, and other moisture-related issues.
- Thermal Insulation: The gap provides a space for insulation materials to be installed, enhancing the building’s energy efficiency by preventing heat transfer between the exterior brick and interior drywall.
Bridging the Gap:
Now that we understand the importance of the gap, let’s explore how to bridge it effectively:
- Backer Rod and Sealant: A common method involves inserting a backer rod into the gap and sealing it with a flexible caulk or sealant. This not only provides a barrier against moisture but also allows for some movement without compromising the seal.
- Trim and Molding: Installing trim or molding along the junction can offer a visually appealing transition between brick and drywall. This serves both an aesthetic and practical purpose, covering the gap while adding a finishing touch to the space.
- Expansion Joint Covers: For larger gaps or areas prone to significant movement, consider using expansion joint covers. These flexible covers are designed to accommodate expansion and contraction, ensuring a seamless appearance while allowing for structural adjustments.
- Insulation Installation: To enhance energy efficiency, use the gap to install insulation material. This can be in the form of foam boards or spray foam, providing a thermal barrier and contributing to climate control within the building.
Addressing Common Concerns:
- Cracking and Settlement:
- It’s not uncommon for homeowners to worry about cracks forming along the gap or settling issues. Regular inspection and maintenance are crucial. If cracks do appear, they can often be easily addressed with the right sealant or filler.
- Choosing the Right Materials:
- The choice of materials for bridging the gap is vital. Ensure that the sealant, backer rod, or insulation material selected is appropriate for the specific conditions of the location. Factors such as weather, temperature fluctuations, and exposure to sunlight can influence material performance.
- Aesthetic Considerations:
- Balancing functionality with aesthetics is key. Trim and molding choices can significantly impact the visual appeal of the space. Consider the overall design theme and architectural style of the building when selecting these elements.
- Professional Consultation:
- When in doubt, seek professional advice. Consulting with a contractor or structural engineer can provide valuable insights into the specific requirements of your project. They can recommend the best methods and materials for your unique circumstances.
- DIY Tips:
- For those inclined to take on the challenge themselves, a few DIY tips can be helpful. Ensure that the gap is clean and free of debris before applying any sealant. Proper application techniques, such as using the right tools and following product guidelines, can make a significant difference in the longevity of the bridging solution.
Real-World Examples:
To illustrate the practical implementation of these bridging methods, let’s consider a scenario where a homeowner wants to convert a garage into a living space. The transition from the exterior brick walls to the interior drywall is a critical aspect of this conversion.
- Sealing with Backer Rod and Caulk:
- Clean the gap thoroughly, removing any dust or debris.
- Insert a backer rod to control the depth of the sealant.
- Apply a flexible caulk or sealant designed for exterior use.
- Smooth the caulk to create a seamless finish.
- Adding Decorative Trim:
- Install decorative trim along the edges of the gap for a polished look.
- Choose trim that complements the interior design and architectural features.
- Ensure a secure fit, covering the gap while enhancing the visual appeal.
- Insulating for Comfort:
- Utilize the gap to install insulation material suitable for the climate.
- Seal gaps in the insulation to prevent heat loss or gain.
- This not only contributes to energy efficiency but also enhances the comfort of the living space.
Maintaining and Updating:
Once the gap between brick and drywall has been successfully bridged, it’s essential to implement a maintenance routine. Regular checks for any signs of wear, cracking, or gaps should be part of the homeowner’s ongoing responsibilities. If any issues are detected, prompt repairs can prevent more extensive problems down the line.
Moreover, as technology and building practices evolve, periodic updates may be necessary. New and improved sealants, insulation materials, or bridging techniques might become available, offering enhanced performance or energy efficiency. Staying informed about these developments can empower homeowners to make informed decisions about updating their gap bridging solutions.
Environmental Considerations:
Environmental factors play a significant role in the longevity of the bridging materials. Exposure to extreme weather conditions, UV radiation, or high humidity levels can impact the performance of sealants and other materials. Choosing weather-resistant and durable materials is crucial, and periodic inspections can help identify any deterioration that might occur over time.
Adapting to Changing Conditions:
Buildings are dynamic structures subject to changes over time. Whether due to natural settling, fluctuations in temperature, or other external factors, the gap between brick and drywall may need adjustments. Being aware of the potential for these changes allows homeowners to proactively address issues and maintain the integrity of the bridging solution.
Educating Homeowners:
Educating homeowners about the importance of the gap between brick and drywall is key to fostering responsible home ownership. Understanding the reasons behind certain construction elements empowers individuals to take better care of their homes. This knowledge can also help homeowners communicate effectively with contractors and professionals when undertaking renovations or repairs.
Innovations in Building Technology:
As the construction industry continues to evolve, new technologies and materials emerge. Keeping an eye on innovations in building technology can provide homeowners with opportunities to improve the efficiency and sustainability of their homes. For instance, advancements in insulation materials or smart building technologies may offer innovative solutions for bridging the gap between brick and drywall.
Properties of Brick and Drywall Materials
| Property | Brick | Drywall |
|---|---|---|
| Composition | Clay and shale | Gypsum, paper |
| Thickness | Varies | Typically 1/2 inch |
| Weight | Heavy | Lightweight |
| Insulation | Good thermal mass | Limited insulation |
| Installation | Labor-intensive | Quick and easy |
|---|
Cost and Availability
| Aspect | Brick | Drywall |
|---|---|---|
| Material Cost | Higher cost per sq ft | Lower cost per sq ft |
| Installation Cost | Labor-intensive | Quick and easy |
| Availability | Widely available | Easily accessible |
| Repair Cost | Higher | Lower |
| Customization | Limited options | Paintable, versatile |
|---|
Structural Considerations
| Aspect | Brick | Drywall |
|---|---|---|
| Load-Bearing | Can be load-bearing | Non-load-bearing |
| Structural Flexibility | Rigid | Flexible |
| Seismic Resistance | Good | Limited |
| Moisture Resistance | Good | Sensitive |
| Compatibility | Compatible with masonry | Versatile |
|---|
Aesthetic and Design Features
| Aspect | Brick | Drywall |
|---|---|---|
| Texture | Varied, natural | Smooth, versatile |
| Color Options | Limited natural hues | Wide range of colors |
| Design Flexibility | Limited | High |
| Finishing Options | Limited | Various (paint, texture) |
| Interior Use | Feature wall, rustic | Standard construction |
|---|
Environmental Impact
| Aspect | Brick | Drywall |
|---|---|---|
| Sustainable | Durable, long lifespan | Recyclable |
| Energy Efficiency | Good thermal mass | Limited insulation |
| Production Impact | Energy-intensive | Lower environmental impact |
| Recyclability | Limited | Recyclable |
| Eco-Friendly Options | Some reclaimed bricks | Gypsum board with recycled content |
|---|
Conclusion:
The gap between brick and drywall is more than just a physical space; it’s a critical element in the holistic health of a building. By understanding its purpose and employing effective bridging methods, homeowners can ensure the longevity, functionality, and energy efficiency of their homes.
Regular maintenance, adaptation to changing conditions, and staying informed about advancements in building technology are essential components of responsible home ownership. Whether through DIY efforts or with the guidance of professionals, addressing the gap between brick and drywall with care and consideration is an investment in the structural integrity and longevity of a home. In the ever-changing landscape of construction practices, staying informed and proactive is key to ensuring that this critical juncture remains well-protected and functional for years to come.
