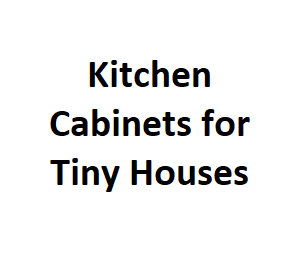Tiny houses have become a popular housing solution for those seeking a simpler and more sustainable lifestyle. However, living in a compact space comes with its challenges, especially when it comes to designing and organizing the kitchen area. One crucial element in any kitchen is the cabinets, as they not only provide storage but also play a significant role in enhancing the overall aesthetics. In this blog post, we will explore some innovative and practical kitchen cabinet ideas tailored specifically for tiny houses. Let’s dive in!
Embrace Vertical Space:
In a tiny kitchen, vertical space is your best friend. Instead of traditional base cabinets, consider utilizing floor-to-ceiling kitchen cabinets. These tall cabinets optimize every inch of available space, providing ample storage for pantry items, cookware, and even small appliances. Additionally, incorporating pull-out or slide-out shelves can ensure easy access to items stored in the upper cabinets.
Open Shelving:
Open shelving is a popular trend in modern kitchen design, and it works wonders in tiny houses too. By replacing some upper cabinets with open shelves, you can create an illusion of openness and visually expand the kitchen. Open shelving also encourages organization, as it requires you to keep your items tidy and neatly displayed. Use decorative baskets or jars to store smaller items and add a touch of personal style to your kitchen.
Multifunctional Cabinets:
When space is limited, it’s essential to maximize functionality. Consider incorporating multifunctional cabinets that serve multiple purposes. For instance, opt for an island with built-in cabinets and drawers to store kitchen essentials, or choose a dining table that doubles as a storage unit. These clever solutions help you make the most of your available space without compromising on style or convenience.
Utilize Corner Space:
Corner cabinets are often underutilized in traditional kitchens, but in a tiny house, every inch counts. Install corner cabinets with rotating shelves, known as Lazy Susans, to easily access items tucked away in the back. Another option is to install pull-out drawers in corner cabinets, allowing you to utilize the entire space efficiently.
Compact Appliances:
In a tiny house kitchen, it’s crucial to choose appliances that are compact yet functional. Look for smaller versions of refrigerators, ovens, and dishwashers that fit seamlessly into your kitchen design. Integrating these appliances into your cabinetry ensures a cohesive and streamlined look while maximizing the available space.
Light Colors and Glass Fronts:
Opt for light-colored cabinets to create an illusion of spaciousness in your tiny kitchen. Light shades such as white, cream, or pale gray reflect light and make the space feel open and airy. Additionally, consider using glass-front cabinets. The transparent doors not only add a touch of elegance but also create a sense of depth by allowing glimpses into the cabinet interiors.
Customized Storage Solutions:
When dealing with limited kitchen space, customization is key. Consider installing custom cabinets that are tailored to your specific needs. This could include specialized storage solutions such as pull-out spice racks, knife blocks, or built-in organizers for pots and pans. By customizing your cabinets, you can maximize every nook and cranny, ensuring that every item has its designated place.
Utilize Wall Space:
Don’t forget about the vertical wall space in your tiny house kitchen. Install wall-mounted cabinets or shelves to store frequently used items or display your favorite kitchenware. Magnetic strips can be added to the walls to hold knives or metal utensils, freeing up drawer space. Additionally, hanging hooks or racks on the walls can provide a convenient place to store mugs, cooking utensils, or even pots and pans.
Sliding Cabinet Doors:
In tiny houses where space is at a premium, traditional cabinet doors that swing open can be problematic. Consider using sliding doors for your cabinets instead. Sliding doors not only save space but also provide a sleek and modern look. They are especially useful in narrow kitchens or areas where clearance for swinging doors is limited.
Minimalist Approach:
When it comes to tiny house living, adopting a minimalist mindset can greatly benefit your kitchen design. Take stock of your kitchen essentials and pare down to the essentials. Let go of duplicates or rarely used items to create more storage space. Adopting a minimalist approach will not only help you stay organized but also create a clutter-free and visually appealing kitchen.
Integrated Appliances:
Another space-saving option for tiny house kitchens is integrating appliances directly into your cabinetry. For example, you can opt for a built-in microwave or install a compact dishwasher drawer that seamlessly blends with your kitchen cabinets. These integrated appliances not only save space but also create a cohesive and streamlined look.
Lighting Matters:
Proper lighting can make a significant difference in a tiny kitchen. Incorporate under-cabinet lighting to illuminate your countertops and create an illusion of a larger space. LED strip lights or puck lights are excellent options for providing task lighting while adding a touch of ambiance. Additionally, installing a mirror backsplash can help reflect light and make the kitchen appear more spacious.
Conclusion:
Designing kitchen cabinets for tiny houses requires thoughtful consideration and creativity. By embracing vertical space, incorporating open shelving, utilizing multifunctional cabinets, customizing storage solutions, maximizing wall space, opting for sliding doors, adopting a minimalist approach, integrating appliances, and focusing on lighting, you can create a functional and visually appealing kitchen that suits your tiny house lifestyle. Remember, efficient storage and smart design choices are the keys to making the most of your limited kitchen space. Happy cooking in your compact culinary oasis!
